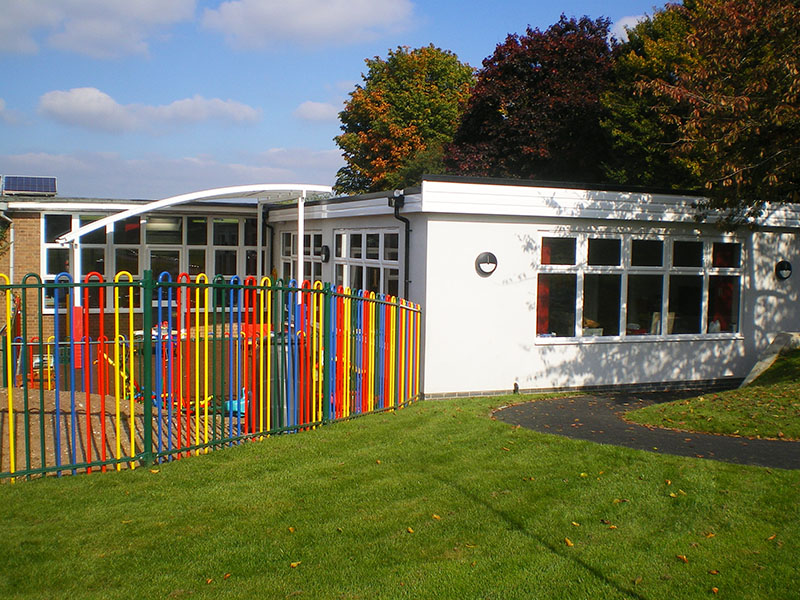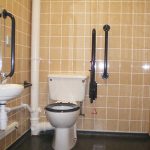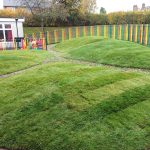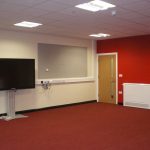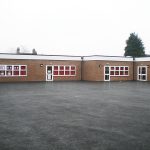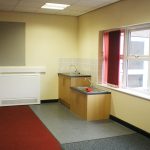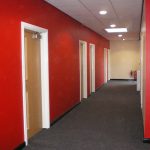A multi-phased extension to Doxey Primary School has helped to transform the school both inside and out, thanks to the construction services of Fords of Blythe Bridge.
The multi-phased extension programme at the school was specifically designed to help address the pressure on school places within the Stafford area, which has seen a significant rise in population in recent years.
Works included the creation of an enlarged early years learning area to the front of the school, and a three-classroom extension to the rear of the school, along with extensive landscaping, including a soft play area complete with canopy and grassed telly tubby land for nursery years children to play in, and a 800m2 tar-paved playground to the rear of the school.
This design and build project has successfully utilised existing space on an existing school site, cleverly transforming underused areas of the school footprint into new teaching areas without taking away from the green space and play areas that are so important to the school. Indeed, the careful design of the extensions has in fact created more useable outdoor space for pupils, giving them additional soft play area, a turfed telly tubby play area and 800m2 of asphalt playground.
The extensions are also set to help lower running costs at the school, with the buildings achieving an EPC rating in excess of the score expected of a new-build. The high levels of thermal insulation possible with timber-framed buildings and modern methods of construction employed by Fords of Blythe Bridge, coupled with excellent air-leakage rates and the strong eco-credentials of timber construction makes this a highly sustainable building.
Working in a live school environment with nursery and primary aged pupils meant that careful consideration needed to be given to overall project management, including site access, coordinating deliveries and third-party access. Liaising with staff on an ongoing basis ensured a safe and well-managed project.

